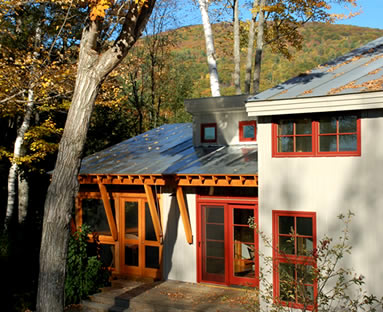| |
|
|
| |
 |
|
| |
|
|
| |
|
| |
Residence in the White Mountains
Originally constructed in the 1970’s this house was stylistically straddling between alpine chalet and contemporary. The renovation emphasizes the modern bones of the structure while establishing a rhythm and order to the awkward maze of rooms within. On the exterior the fenestration was reorganized to highlight the important interior spaces, and canopies were added over the doors to protect and enhance the entries. The interior was substantially reorganized by consolidating the service and storage areas along the back walls allowing the primary rooms to expand and open to the views outside. Naturally finished Douglas fir was used for the new detailing inside and out to complement the existing finishes and to associate the house with its wooded setting.
|
|
|
|
|




